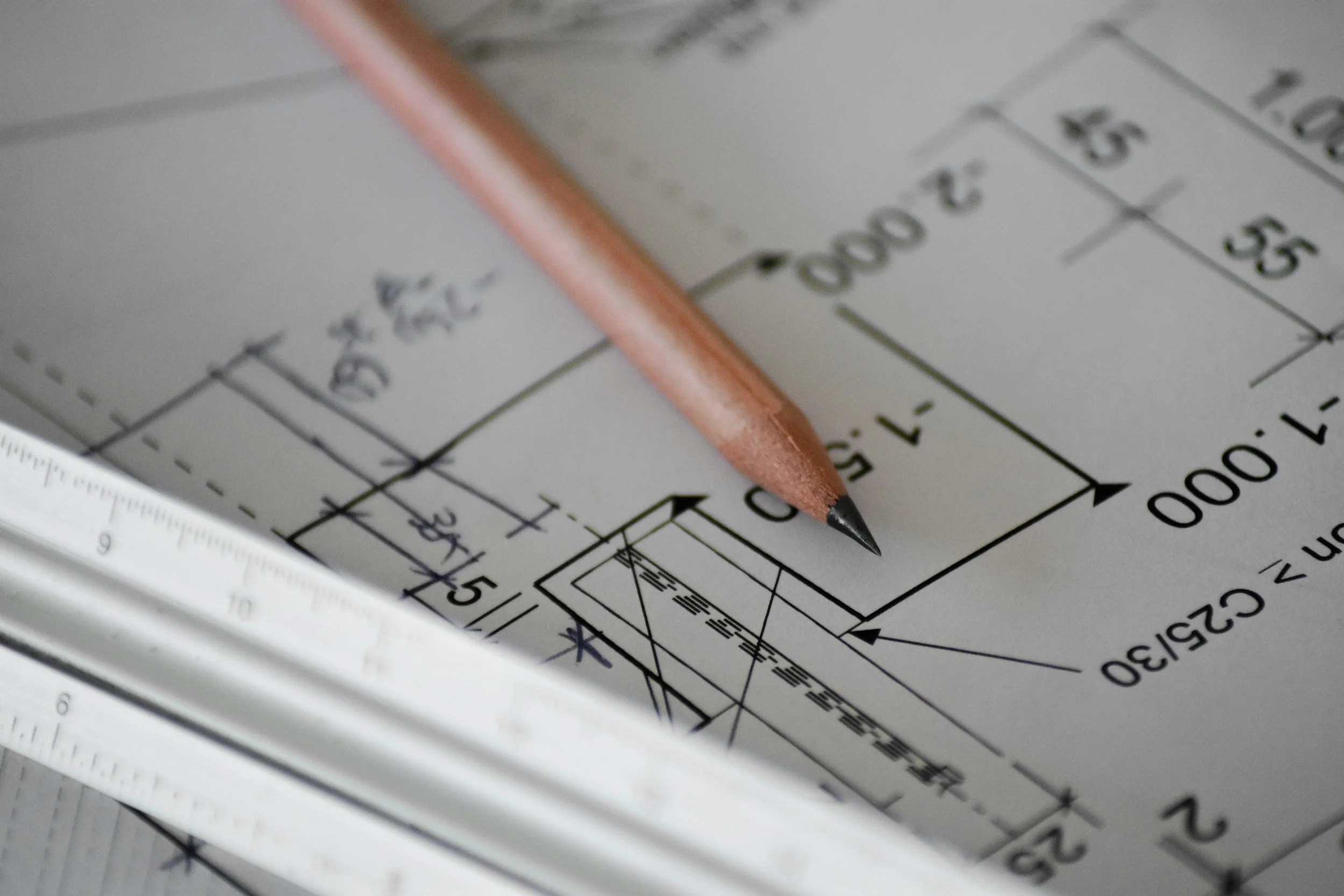How We Work
Our process is designed to remove uncertainty — not add to it.
Remodeling your home shouldn’t feel overwhelming. At Prana Construction, we guide you from the first conversation to the final walkthrough with clarity, transparency, and steady communication.
You’ll always know what’s happening, what’s coming next, and where your budget stands.
We don’t “figure it out as we go.”
We plan with intention, build with precision, and keep you informed every step of the way.
Discovery + Site Visit
Goals, budget, timeline — aligned from the start.
We start with a conversation (phone or online) to understand your project and make sure we’re a good fit. Then we schedule a site visit where we walk the space with you, discuss goals, needs vs. wants, and look at the existing structure.
What happens during this stage:
Understand your vision and desired outcomes
Discuss realistic budget ranges
Evaluate site conditions (plumbing, electrical, access, structural constraints)
Identify any potential challenges early
Transparent Bid
Itemized scope. No guesswork. No vague allowances.
Once the design and selections are defined, we build a detailed written proposal.
Your proposal includes:
Itemized line-by-line pricing
Allowances clearly defined (if any)
Construction schedule and milestone dates
Payment schedule tied to progress, not time
We encourage questions — you’ll always know what you’re paying for and why.
Wrap + Warranty
Final punch list. Peace of mind.
When construction is complete, we walk the job with you and create a punch list.
Your remodel doesn’t end when we leave — we stand behind our work.
Ready to talk about your remodel?
Whether you’re exploring ideas or already have a vision, we’d love to help you take the next step.
Tell us a little about your project, and we’ll schedule a quick call to discuss timeline, budget, and what’s possible.
👉 Start your project here — and we’ll follow up within one business day.
Design + Selections
Drawings, materials, details — the roadmap to your remodel.
Together, we refine your vision into a buildable plan. This includes plans, layout options, and materials. We also value-engineer options to protect your budget without compromising design.
This stage often includes:
Floor plans and layout refinements
Cabinet, flooring, tile, fixtures, paint selections
Design boards / inspiration photos
Meetings with showroom reps, suppliers, and subcontractors
Cost and lead-time analysis for materials
The goal: No surprises later — we decide before we build.
Build
Work that’s done right.
We manage the whole build: materials, subcontractors, inspections, and onsite craftsmanship. You get consistent communication throughout the process.
During construction we provide:
Weekly progress updates (email, call, or text — your preference)
Jobsite cleanliness and protection of your home
Quality control and milestone inspections
Change orders in writing only — no surprises
You’ll have one point of contact the entire time.




